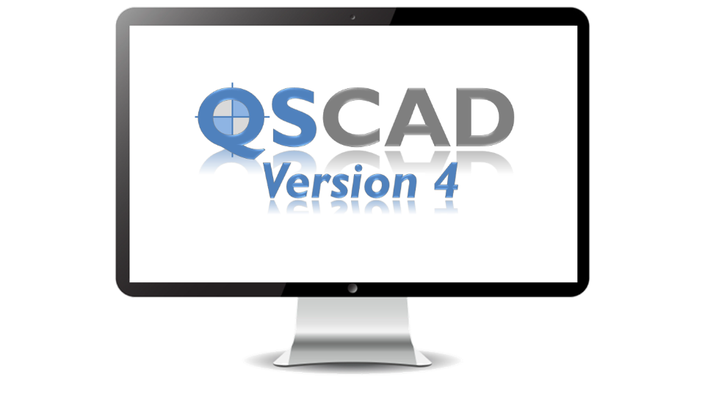
QSCadv4 Drawing Management
Masterclass
This course is for anyone who finds themselves saying “If Only…” when looking at the drawings provided by others.
“If only… the designer had clearly indicated the revisions on this drawing.”
“If only… there was a single drawing showing the complete floor plan.”
“If only… this drawing showed where the service runs are located.”
“If only… I had a drawing showing both existing and proposed levels.”
“If only… there was a single drawing showing the complete site.”
Numerous Quantity Surveyors and Estimators have already realised the benefits of QSCad and we hope you will be joining them soon.
Course Curriculum
- 1. An Introduction (1:16)
- 2. Comparing Drawings (10:47)
- 3. Combining Drawings - Part 1 - An Introduction (4:22)
- 4. Combining Drawings - Part 2 - Combining CAD Drawings (4:54)
- 5. Combining Drawings - Part 3 - Combining CAD and PDF Drawings (4:51)
- 6. Combining Drawings - Part 4 - Combining PDF Drawings (17:40)
- 7. Scaling Drawings (7:26)
- 8. Drawing Management Improvements (4:47)
- Check Your Knowledge

Hi, I'm Paul Watkins
Since 1995 I have been working at Masterbill to help Quantity Surveyors and Estimators to do more in less time.
The Drawing Management Features in QSCadv4 have been designed to enable users to work with the drawings provided to enable efficient and effective measurement.
Being able to Compare drawings to spot changes and revisions or Combine drawings to bring information together or join several drawing together means measurement can commence sooner.




